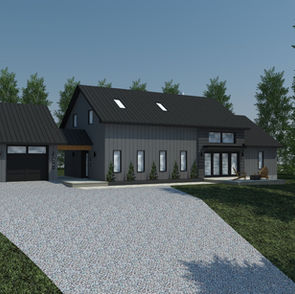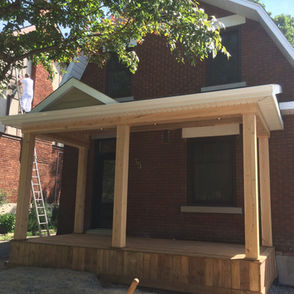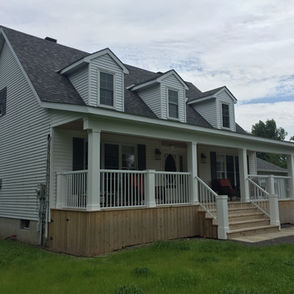




SMALL BUILDING DESIGNS
Norton Designs can help turn your thoughts into building plans. We will work with you to design your dream custom home or put the "wheels in motion" on your renovation project.
We will meet with you and consult on your building ideas to insure that you are fully informed about the process and aware of efficient building materials. Once the drawings are complete to meet or exceed the Ontario Building Code they will be delivered to you ready for your submission to your local Town/City Building Department.
As no two projects are the same and we want to offer you the most competitive rates, please contact us to provide a proposal for your upcoming project. Our proposals include a detailed description of the deliverable's you can expect throughout the process.
Norton Designs is able to design and create permit drawings for drawings outlined in the Building Code for 'Small Building BCIN". This includes the following building(s): Part 9 Commercial/ Residential building three or fewer storey's in building height and a building area of 600m2 or less.
Given our experience in project management and hands on building knowledge, we understand the importance of a practical design and working with you in a timely manner.
To have a consultation on your upcoming commercial project and to obtain a proposal please contact us. Our proposals include a detailed description of the deliverable's you can expect throughout the process.












